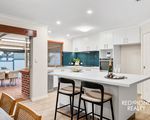New Family Needed...
- 4 Bedrooms
- 2 Bathrooms
- 2 Car spaces
- 476 sq metres
Description
What was once a long-term rental with good bones and a flexible floorplan has been lovingly transformed into a stunning, comfortable family abode with a neutral palate throughout, and now it is looking for a new family to love it just as much, and we have been given the privilege of finding that lucky family… Welcome home to 18 Eastleigh Loop Currambine.
Neat, spacious, and in a prime location – this easy-care 4x2 on 476m2, build in 1996, offers comfort, convenience, and room to grow. Perfectly positioned, the ‘Loop’ in the address should be a hint that this is a quiet street full of family homes and with local-only traffic, but it is also just a short walk to Currambine Train Station, close to Currambine Primary School, plus some beautiful local parks and the new shopping area, and has easy access to the freeway to make commuting a breeze.
Perfect for first home buyers, busy families, downsizers or savvy investors – it really does tick all the boxes, and it won’t last long.
Upon entry you’ll find a light-filled layout featuring a separate lounge or media room which is the perfect parents retreat being opposite the primary bedroom, which is a comfortable space with a walk-in robe and private ensuite, a split-system air conditioner and ceiling fan.
The generous open-plan living and dining area follows, and a stunningly renovated, sleek black chef’s kitchen with gas cooking, a practical and spacious breakfast bar and loads of cupboard storage is the heart of this home and brings the ‘wow’ factor.
At the rear of the home, the three additional bedrooms are all double-sized with robe recesses and ceiling fans. The main bathroom includes a vanity, separate bath and shower - ideal for family living, and the renovated laundry houses the wc and has direct access to the clothesline in the back yard.
As well as ducted evaporative air-conditioning throughout, there are three relatively new split-system aircons and tinting to the windows to ensure year-round comfort
The main living area leads out to a large gable pitched patio that runs the length of the home and doubles your living space, and this overlooks the low-maintenance gardens and a generous lawn area – a virtual ‘blank canvas’ for the new owners with plenty of room for the 2 and 4-legged kids to play, or even space to add a pool!
Extras include a double lock-up garage with rear access, (making access for that pool installation easy) security screens to the entry, and an easy-care 476m² block with great neighbours!
We can’t wait to show you through this stunning home!
Disclaimer: This information is provided for general information purposes only and is based on information provided by the Seller and may be subject to change. No warranty or representation is made as to its accuracy and interested parties should place no reliance on it and should make their own independent enquiries. If you are considering this property, you must make all enquiries necessary to satisfy yourself that all information is accurate prior to making an offer on this property. Buyers should conduct their own due diligence in terms of actual sizes of the home and land and any potential for subdivision and not rely solely on the information provided herein by the Selling Agent.



