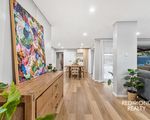SOLD!
16 Raspins Loop, Burns Beach
$1,180,000
Sold!
House
- 4 Bedrooms
- 2 Bathrooms
- 2 Car spaces
- 555 sq metres
Description
SOLD!



