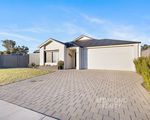Double Delight - The Ultimate in Flexibility and Versatility!
- 4 Bedrooms
- 3 Bathrooms
- 2 Car spaces
- 225 sq metres
Description
Welcome to a property that promises not just a low-maintenance 4 bedroom 3
bathroom two-storey home that is not even 2 years young, but also an
opportunity to tailor your living experience to your exact desires.
Nestled within this enchanting address is a residence that goes beyond
convention - an abode that can effortlessly transform into two, accompanied by
two separate rental incomes that merely add to the appeal. With its adaptable
layout and separate entrances to both the upper and lower levels, this unique
property presents the chance to enjoy dual living, multi-generational comfort, or a
savvy investment like no other.
The downstairs level is accessible via the street frontage and a shopper's entry
door within the double lock-up garage - with a dead-bolted middle door separating
it from the upper floor entirely. It is currently rented at an impressive $490/per
week (including bills) until September 1st , boasting two bedrooms, two bathrooms,
an open-plan living and dining area with a large kitchen, a spacious master-
bedroom suite, wardrobes in both of its bedrooms, an entertaining courtyard and
more.
Upstairs can also be reached from another door within the garage and plays host
to two bedrooms, another bathroom, a smaller kitchen, a balcony and everything
in between. It is currently leased out at $470/per week (including bills) until
September 13th , with the fact that the existing tenants are happy to stay on making
it all the more appealing.
Despite the double passive income on offer to you, there is still plenty of scope to
utilise the floor plan as the ultimate layout for your family, where the upper floor
comprises of a teen retreat, two spare bedrooms, a third bathroom, relaxation
balcony and a kitchen, with the ground level consisting of your main open-plan
living, dining and kitchen area, the master suite, an adjacent second bedroom, a
European-style laundry, entertaining courtyard and more. There is absolutely no
limit to what can be achieved here - it all depends on the personal needs of you
and your family members.
In terms of location, a plethora of picturesque local parklands can be found
nearby, with Caversham Primary School just around the corner and the likes of
shopping centres, majestic Whiteman Park, current and future public-transport
options and some of the Swan Valley's finest restaurants and wineries all only a
matter of minutes away in their own right. Major arterial roads are also within
arm's reach, making your next commute the Perth Airport, the city or even
Western Australia's pristine coastline and beaches rather seamless indeed.
Step into a world where flexibility meets functionality - and where the boundaries
of possibility are defined by your imagination!
Features include, but are not limited to:
OVERALL
• 4 bedrooms, 3 bathrooms
• Ability to have two separate homes, under the one roof
• Downstairs accessible via the street front and shopper's entry door off the double
lock-up garage
• Upstairs accessible via a separate garage door - laneway access
• Middle/deadbolted door separating the two levels
• Stone bench tops throughout
• Down lights
• Skirting boards
• Built in 2022
• 225sqm (approx.) block size
DOWNSTAIRS
• 2 bedrooms, 2 bathrooms
• Gated front-yard entrance - complemented by easy-care artificial turf
• Open-plan living, dining and kitchen area
• Large kitchen with a stainless-steel Omega dishwasher, double sinks, a breakfast
bar, gas cooktop, separate oven and more
• Large master-bedroom suite with separate "his and hers" walk-in robes, leading
into a private ensuite bathroom with a shower, vanity and toilet
• Adjacent 2 nd bedroom with BIR's
• Separate 2 nd bathroom with a rain shower and separate standalone deep bathtub
next to it
• Outdoor-entertaining courtyard
• Integrated laundry - cleverly-concealed "European-style" behind full-height
sliding hallway doors
• Linen press
• Two (2) split-system air-conditioning units
• Low-maintenance gardens
• Rented at $490/per week (with bills) until 01/09/2023
UPSTAIRS
• 2 bedrooms, 1 bathroom
• Separate living area and small side kitchen
• Double sinks, quality tap fittings, gas cooktop and separate Westinghouse oven
• Balcony entertaining (off the living space)
• Carpeted bedrooms - both with BIR's
• Separate bathroom with a shower and powder vanity
• Integrated laundry - cleverly-concealed "European-style" behind full-height
sliding hallway doors
• Separate toilet
• Linen cupboard
• Two (2) split-system air-conditioning units
• Rented at $470/per week (with bills) until 13/09/2023 - with current tenants happy to stay on


