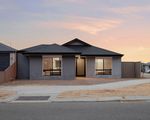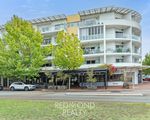SOLD!
17 Coconuts Avenue, Eglinton
Contact for price
Sold!
House
- 4 Bedrooms
- 2 Bathrooms
- 2 Car spaces
Description
SOLD!
Features
Air Conditioning
Reverse Cycle Air Conditioning
Fully Fenced
Outdoor Entertainment Area
Remote Garage
Built-in Wardrobes




